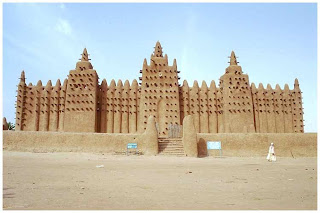Tuesday, 6 April 2010
Djenné – Behind the Facade
Sunday, 21 March 2010
Djenné and Sustainability
An ancient technique, the Nubian Vault is constructed in layers of mud bricks without the need of wooden framework (conventional arches and vaults are normally supported by a timber frame until the keystone is set in place at the apex). Building horizontally off a vertical wall each layer of brick is angled and so supported by the previous layer.


Saturday, 20 March 2010
Djenné
Djenné (jen-nay) is a settlement in the West African country of Mali. Situated on the river Niger, which provides both life and constraints. Every year the river floods, something that is an integral part of the town’s yearly eco-cycle. Djenné is positioned in such a way that when the river does flood it becomes almost an island. This prevents any further growth outside of the current footprint so any development must happen within the current town walls.
Djenné is most famous for the Great Mosque, built entirely of mud (with the exception of the wooden roof beams). The original mosque dates back to around 1250 but the mosque that stands today is a reconstructed version, erected in about 1907 by the French. The former didn’t simply collapse but had its drainage system sabotaged, allowing water to build up during the heavy rain season and overpower the building. The mosque is now listed by UNESCO as a world heritage site and the Aga Khan Trust for Culture is working on restoration.

One of the wonderful things about mud architecture, whether of the compressed earth or adobe brick variety, is that the buildings essentially emerge from the ground on which they stand. As a general rule for Mali towns, materials are collected from within 1.5 miles of the site. Towns not so far away from Djenné lie in a more rocky part of the desert and so rocks are gathered and incorporated into the building. In Djenné itself one of the techniques that has developed over hundreds of years is the tradition of using small, hand pressed cylindrical bricks. I think this is testament to the lack of outside influences, despite being historically significant as a commercial hub. Not being the most structurally sound solution, they remain a popular choice. The nature of mud architecture dictates that supporting columns are very regular and open floor space is limited, plans read almost like a chess board, but this is simply accepted and worked with.
Masons are central and respected figures in Mali society but in general most people possess building skills. Building extensions/alterations etc, fairly regular practice, are done by the occupying family themselves. Lumps of palm wood project from the larger facades, including those of the mosque, serving as reinforcement, decoration and built-in scaffolding.
Every year there is an event in Djenné that encapsulates the relationship between the inhabitants and the architecture and more specifically, the mosque: The re-plastering of the Great Mosque. Early in the rain season this huge but brief event takes place. It’s become a kind of communal, spiritual, joyous celebration. Everyone wants to take part, so much so that they now allocate areas of the building to areas of the town to ensure everybody is able to get involved. People swarm all over the building, enabled by the palm tree poles cantilevering from the façade, acting as permanent scaffolding. Top to bottom, the whole building is complete in about half a day. When I first heard about this I was keen to participate, or even simply observe, but the date is not marked in any calendar or planned too far in advance specifically to avoid the likes of me turning up, which I think is a very good thing. Nevertheless Mali remains my top research destination.

Thursday, 18 February 2010
Mapungubwe Interpretation Centre
The masterly conceived cultural centre is built on a site of great local, cultural and historical significance, knowledge that is both respected and celebrated by the scheme.
For me, this is a building of the future. It’s a project that has involved the vernacular and the traditional methods of the locale and integrated them into the design process as genuine influences, not simply bolted them on. Not to mention that I see these aspects as integrally linked to true sustainable design. The design is fresh and the Architects have clearly implemented contemporary knowledge and techniques, which are also essential for moving forward.
The involvement of light around the site demonstrates a successful collaboration of these knowledge sets. Tree stalks break up the sun, providing valuable shade and conjuring images of traditional meeting places in nearby villages of both present day and centuries past. In a cave like vault the sun enters via a fissure in the ceiling, moving throughout the space over the course of the day. Involving the geology and nature of the site the centre is at once grounded and animated.
This contribution from Peter Rich Architects is just that, a contribution, one that I think it is intelligent, sensitive and designed to last.




